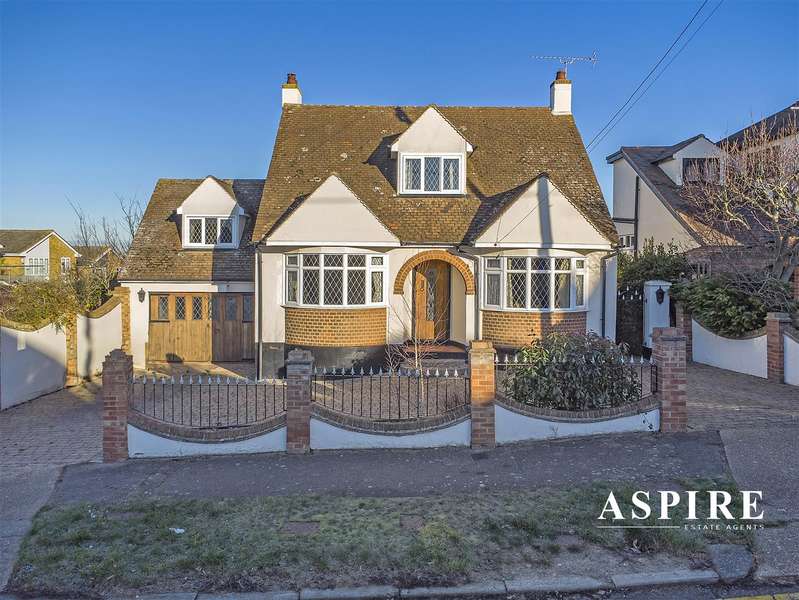£725,000
4 Bedroom Detached House
St. Marys Road, Benfleet, SS7
First listed on: 19th January 2024
Nearest stations:
- Benfleet (0.3 mi)
- Pitsea (2.9 mi)
- Leigh On Sea (3 mi)
- Rayleigh (3.5 mi)
- Chalkwell (4.4 mi)
Interested?
Call: See phone number 01268 777400
Property Description
Aspire Estate Agents takes pleasure in presenting this splendid detached chalet-style home, a fantastic prospect for a growing family! Nestled in a sought-after location just a short walk from Benfleet Mainline Station and High Road, this residence ensures convenient access to essential amenities. The well-proportioned interior and the expansive, landscaped garden coupled with a double garage on the sweeping driveway make this property truly desirable. Seize this exceptional opportunity and make your dream home a reality today! Our sellers are delighted by the property's superb location, offering breathtaking views of the surrounding area. Enjoy leisurely strolls to Benfleet Downs or Hadleigh Castle for stunning vistas over the creek!
Entryway:Opaque double glazed wooden paneled door leading to:Foyer:14' 11'' x 3' 6'' (4.54m x 1.07m)Stairs leading to the first-floor accommodation, two radiators, coving to a smooth ceiling, wooden flooring, doors leading to:Lounge:20' 0'' x 11' 1'' (6.09m x 3.38m)Double glazed bay window with a built-in window seat to the front aspect, a feature fitted fireplace, radiator, coving to a smooth ceiling, carpet flooring.Dining Room:13' 3'' x 11' 2'' (4.04m x 3.40m)Double glazed bay window to the front aspect, radiator, under stairs storage area, coving to a smooth ceiling, carpet flooring.Kitchen:11' 4'' x 9' 1'' (3.45m x 2.77m)Double glazed window to the side aspect, fitted with a range of French oak base and wall-mounted units, Corian work surfaces incorporating an inset molded one and a half bowl sink and drainer, a four-point Bosch induction hob with an extractor over, fitted electric oven, tiled walls and flooring, opening to:Utility Room:Double glazed window to the rear aspect, fitted with a range of French oak base and wall-mounted units, cupboard housing the boiler, Corian work surface incorporating a molded sink and drainer, space, and plumbing for appliances, ceiling incorporating inset downlights, part-tiled walls, tiled flooring, opaque double glazed paneled door leading to the garden.Sunroom:21' 0'' x 7' 11'' (6.40m x 2.41m)Double glazed windows to the rear and side aspects, double glazed French doors leading to the garden, two radiators, wooden flooring, door leading to:Inner Hall:Built-in storage area, radiator smooth ceiling incorporating inset downlights, wooden flooring, carpeted stairs leading to the landing, Velux skylight, eaves storage area, door leading to:Fourth Bedroom:14' 5'' x 13' 2'' (4.39m x 4.01m)Double glazed window to the front aspect, radiator, fitted bedroom furniture, smooth ceiling incorporating inset downlights and loft access, carpet flooring.First Floor Gallery Landing:14' 1'' x 10' 8'' (4.29m x 3.25m)Double glazed window to the side aspect, radiator, eaves storage, smooth ceiling incorporating loft access, carpet flooring, doors leading to:Primary Bedroom:16' 4'' x 13' 1'' (4.97m x 3.98m)Double glazed windows to the front and side aspects, Velux window to the rear aspect, bespoke fitted wardrobe storage, radiators, wooden flooring, door leading to:En-suite:7' 11'' x 4' 8'' (2.41m x 1.42m)Velux skylight, panelled bath with a raised shower system over, shower screen, washbasin in vanity unit, low-level W/C, stainless steel heated towel rail, smooth ceiling incorporating inset downlights, wood-effect vinyl flooring.Second Bedroom:11' 5'' x 10' 2'' (3.48m x 3.10m)Double glazed windows to the rear and side aspects, radiator, eaves storage, carpet flooring.Third Bedroom:15' 2'' x 8' 3'' (4.62m x 2.51m)Double glazed windows to the side and rear aspects, radiator, washbasin in vanity unit, ceiling incorporating inset downlights, carpet flooring.Inner Hall:Velux window, smooth ceiling incorporating loft access with the Mega Flow system, carpet flooring, door leading to:First Floor Toilet:Opaque double glazed window to the rear aspect, pedestal washbasin, low-level W/C, smooth ceiling.Backyard:Paved seating area from the property, a further blocked paved seating area at the lower level, remainder laid to lawn with established shrub and flower borders, decked seating area to the rear leading to the summerhouse, gated side access.Front of the Property:Block paved sweeping driveway, brick-built boundary walls incorporating ornate railings, access to:Double Garage:19' 6'' x 14' 6'' (5.94m x 4.42m)Wood glazed double doors, power, and lighting, door at the rear leading to the garden.Brochures:
Useful Statistics In Your Area
We have collected some useful information to help you learn more about your area and how it may affect it's value. This could be useful for those already living in the area, those considering a move or a purchase of a buy-to-let investment in the area.
Property Location
Property Street View
Price History
Listed prices are those submitted to us and may not reflect the actual selling price of this property.
| Date | History Details |
|---|---|
| 07/04/2024 | Property listed at £725,000 |
| 22/01/2024 | Property listed at £750,000 |
Property Floorplans
Mortgage Calculator
Calculate the cost of a mortgage for your new home based on available data.
Get an Instant Offer
Looking to sell quickly. OneDome's Instant Offer service can get you a cash offer within 48 hours and money in the bank in as little as 7 days. Giving you speed and certainty.
Find the best Estate Agents
Need to sell and want the best agent? Compare your local agents from thousands nationwide. Get no-obligation quotes immediately just by entering your postcode.































 Arrange Viewing
Arrange Viewing Check Affordability
Check Affordability














